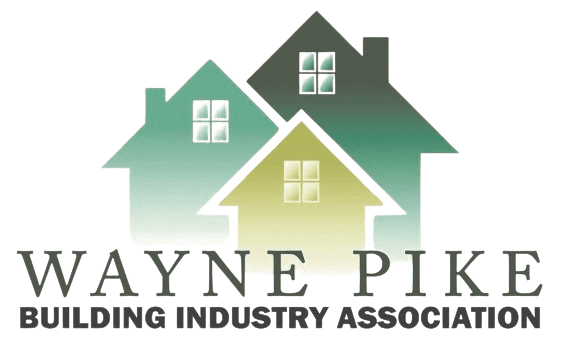Description
The Passive House design standard is a voluntary above code program for both new construction and retrofits that focuses on significantly reducing a home’s energy usage. Primary design principles involved in this standard are continuous insulation, strict air tightness limits, reduction of thermal bridging, and a focus on thermal comfort via balanced ventilation and heat recovery, resulting in homes that can use up to 90% less energy than a conventional home.
This webinar will provide an introduction of this standard for Pennsylvania’s residential construction industry, including an overview of the international Passive House standard (PHI) and the Passive House Institute of the US (PHIUS) standard, the design principles behind each of them, and details on Pennsylvania case studies built to these standards. It will also include an overview of the certification process for the homes, as well as Passive House designers, builders, raters, and verifiers, to inform the residential construction industry of the logistics of building to the Passive House standard.
Learning Objectives
- Gain insight into the energy reduction and comfort principles and requirements of each Passive House standard.
- Review the general design and building science details of each standard for significant building energy reductions and increased occupancy comfort and safety.
- Review Pennsylvania case study homes built to these standards and which have the thermal comfort and indoor air quality provisions set out by the standard.
- Understand the PHIUS certification process for homes, as well as designers, builders, raters, and verifiers, to know how to enter the Passive House industry.

